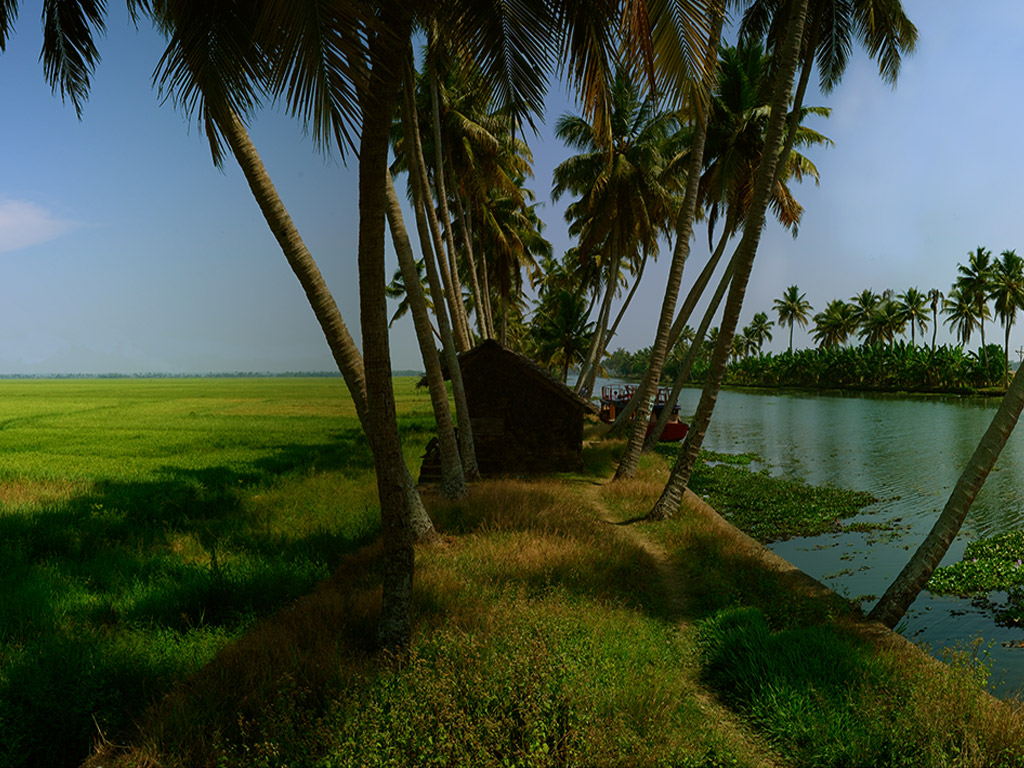

Alfred Baker’s house with the lake in front is, indisputably, a thing of beauty and a joy. However, an incredible amount of hard work had to be put into Baker’s labour of love.
First, Baker had to create a solid base on the wetland. To make the base, he used large quantities of soil that the labourers dug up, and huge teakwood rafters packed in mud. The place from where the soil was excavated became a lake. On completion of the bungalow, this lake in front greatly enhanced the grandeur of the property.
The construction of the house was also a painstaking project and took years for completion. As was done for building the base, the labourers often dug up soil from the lake bed. It was in 1881 that the building was finally completed. The house was simple in design and had a large verandah running along its length. The roof was thatched with coconut palm leaves. There was a large central living room, a bedroom on each side, a dressing room and bathrooms. The kitchen was behind, separated from the main building.
Later, when Alfred Baker’s son, George Alexander Baker, took over the management of the bungalow and the estate, he added another floor to the house. The same plan was repeated on the new floor, thus doubling the accommodation facilities.
 Bakers' House Bakers' House | Life at the Bakers'  |