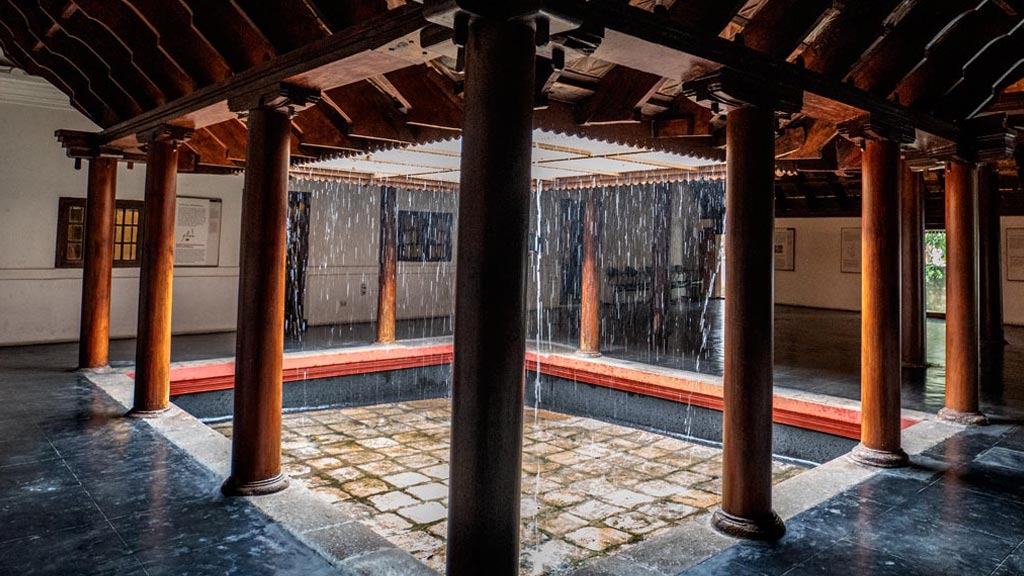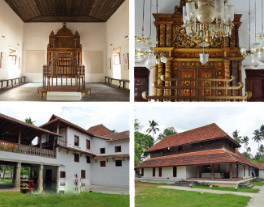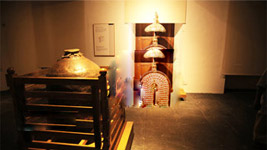Paliam Nalukettu Museum

A central courtyard, that opens to the sky, and is surrounded on all four sides by a series of rooms – this was a typical quadrangular nalukettu structure that was patronized by the upper castes in Kerala in the past. The wealth of the owner decided the complexity of the structure (a single sprawling complex could have as many as four nalukettus) and the number of storeys. The Paliam Nalukettu in Chendamangalam was one such residential complex of one of the most powerful families in the erstwhile princely state of Cochin but its uniqueness lay in its aura of sheer majesty.
It was the traditional tharavad (homestead) where several generations of the matrilineal joint family of Paliam lived together. The nalukettu consists of a main house along with a few satellite houses. Portico, inner hall, kitchen and four blocks – Northern, Southern, Eastern and Western – constitute the different parts of a traditional nalukettu. The design and construction pattern are closely linked to the life cycle of women in the family, their rituals, beliefs and celebrations. The nalukettu was occupied by the women of the Paliam noble family who followed the matrilineal system. This structure is also an epitome of the traditional housing architecture of Kerala. The Paliam Nalukettu museum presents to the visitor, the architectural model of nalukettu and various social-cultural and economic practices from the feudal era.
This classical structure was built by the elder member of the family in the year 1786, for the women and minor boys of Paliam. It has a big courtyard at the centre surrounded by several rooms, and a purathalam [outer hall], where the family gathered to chat and to enjoy recreational activities. There used to be a common dining hall and a common kitchen as all the members lived and dined together, under the protection of Valiyachan. When the boys became majors, they had separate bachelor living quarters and after their weddings, the administration provided them houses. This style of 'community living' continued until the partition of the joint family. The last members left the nalukettu after the family partition deed and now the building is maintained as a heritage site under the Muziris Heritage Project.
The Matrilineal Legacy
Like the Cochin royal family, the Paliam family also followed the matrilineal system, where the lineage was traced through the mothers. The karanavar (head of the family) was called Valiyachan, and the inheritance rights went to his nephew (sister’s son). Valiyachan held the status of being the manager of the family. Unlike other nalukettus where the oldest male member of the family was in charge of household administration, in Paliam, the control of the nalukettu rested with Valiyamma.
Architectural Features
The nalukettu is a typical self-contained upper-caste Malayali house, a quadrangular building consisting of four blocks, with a rectangular courtyard in the centre known as the nadumuttam. The western block or padinjattini is divided into three rooms, the middle one of which is the private strong room or ara where all the valuables and household deities are kept. The northeast block or vadakkini is divided into two parts, the kitchen and the dining room. The other rooms in the northern quarter are general rooms. The whole or the middle portions of the eastern and southern blocks kizhakkini and thekkini are open halls where guests are received. The same on the upper floors consist of bedrooms for the women.
Exhibits
The main exhibits here include the hall, kitchen, vessels gallery and an exclusive collection of lamps. There are panels which give brief descriptions in Malayalam and English about the exhibits in the museum. Interactive videos comprising short clips in Malayalam and English about rituals, rites, etc. and interactive audios which provide brief descriptions about historical aspects are also available. The museum also provides guidebooks in English and Malayalam, and the services of trained guides.
 Nearest railway station: Aluva, about 19 kms and Ernakulam, about 31 kms.
Nearest railway station: Aluva, about 19 kms and Ernakulam, about 31 kms. Nearest airport: Cochin International Airport, about 22 kms.
Nearest airport: Cochin International Airport, about 22 kms.
